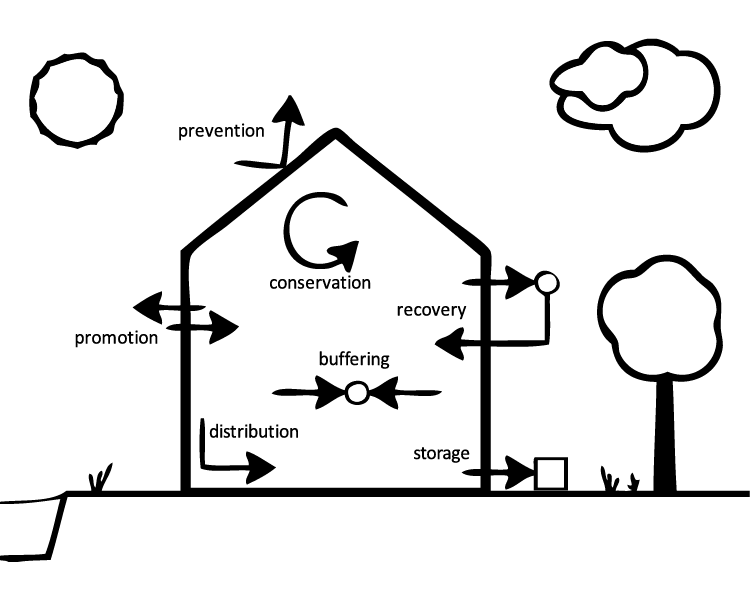Climate-Responsive Design
Climate-responsive design takes advantage of the natural energy sources present in the built environment for passive or low-energy comfort provision. The building space and mass acts as an intermediary, where the indoor environment is controlled in close interaction with dynamic outdoor conditions.
| sun | earth | wind | water | sky | waste flows |
| heating | cooling | ventilation | daylighting | domestic hot water | electricity |
Since these dynamic outdoor conditions will not always be in phase with comfort demands, the building needs to employ complementing treatment strategies such as energy conservation, distribution, buffering, recovery and storage. Whole building design will combine multiple techniques that together result into a comfortable building with an effective energy balance primarily fed by natural energy flows, as visualised in figure 01.

figure 01 a climate-responsive building manages natural energy flows to create an effective energy balance.
🗺 climate-responsive design principles
As said, many comfort aspects can be met directly from harvesting or adverting natural energy flows while other use some complementing treatment strategy:
| promotion | prevention | conservation | buffering | distribution | recovery | storage |
The conceptual relations between energy treatment and comfort demand are called climate-responsive design principles, and are collected in a catalogue and schematically presented in a matrix.
A next step is to translate the design principles into design solutions that form the architectural implementation of the design principles in an actual design.
🗺 climate-responsive design solutions
Climate-responsive design solutions are the contextual, architectural or technical implementations of the climate-responsive design principles into an actual design. They can be divided into six categories that cover various dimensions in planning and construction:
| site planning | building form & layout | building structure | building skin | building finish | (integrated) building services |
See reference for more detailed information on these categories. The different design solutions are collected in a catalogue and schematically presented in a matrix.
🗺 project examples
A collection of project examples that use climate-responsive design principles and solutions have been gathered for illustration purposes. The different project examples are collected in a catalogue and visually presented in a mosaic.
🗺 climate-responsive design guidelines
The complex nature of employing the underlying climate-responsive design principles makes it fundamental to develop a climate-responsive design concept (i.e. energy concept following the principles of climate-responsive design) in the initial stages of the design process. To aid the architect some design guidelines are presented addressing both the analytical part and that of concept development.